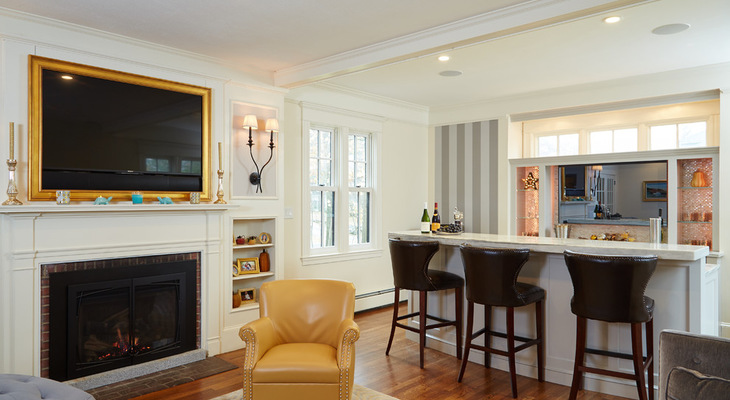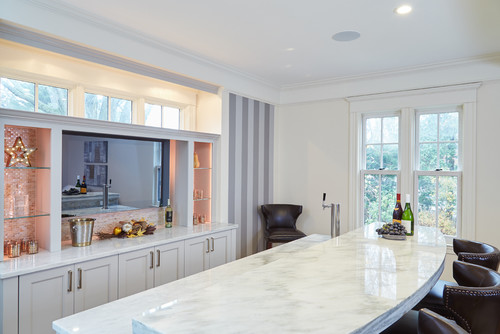This family wanted to get the formal out of their living room and their guests out of the kitchen. Turning this large, once-formal living room into more of a casual family room with a large bar was the answer. “We love to entertain, but everyone wound up in the kitchen all the time,” homeowner Kasie Sullivan says. The new bar is a people magnet, offering fresh drafts of beer, comfy bar stools, prime seats for watching Patriots games and even late-night dance party lighting.
Bar at a Glance
Who lives here: Kasie and Mike Sullivan and their three children
Location: Reading, Massachusetts
Size: About 160 square feet (15 square meters)
BEFORE: This was one long room laid out as two spaces — a formal living room on one side and a more casual family room area on the other. When the Sullivans moved in, the former owners had a grand piano anchoring the more formal half of the space. “With three young kids, we knew we’d want one casual family room set up for the whole space,” Kasie says. However, after living in the home awhile, they decided to change it back to the two-room feel, this time with a bar anchoring one end of the space.
The couple was inspired by a few favorite restaurants and lounges, the first being the recently renovated Salt Kitchen & Bar in Portsmouth, New Hampshire. They brought images of it to the designers at design-build firm Lee Kimball for inspiration. “The bar attracts our guests, and then they mingle in the rest of the non-kitchen spaces,” Kasie says.
The area behind the bar is at counter height, while the family room-facing side is at bar height. This was inspired by the interiors of another bar that the couple admired, the one in The Bancroft restaurant in Burlington, Massachusetts. “I wanted a separate work level where we could prep food and drinks,” Kasie says. However, she didn’t want the bar to be the site of too much work. “We easily could have added a sink and a dishwasher, but I didn’t want to be washing dishes back here while entertaining.”
Gaining the fabulous mirror-TV wall behind the bar required sacrificing a 16-inch-deep bay window. They kept the window intact, and installed a matte black panel behind the TV wall so that from the outside it simply reflects the light and appears to be shaded.
“It was a tough decision to cover the window, but after studying the room, it was the right place for the type of bar they wanted,” says Bruce Johnson, co-owner of Lee Kimball. Placing it anywhere else would have made for awkward furniture layouts in the room, which is much longer than it is wide, and would have distracted too much from the fireplace.
By saving the window, they didn’t have to go the expense of doing construction on the exterior of the the home, and the window is there if they ever choose to take out the shelving or stage the house differently for resale. “If their lifestyle changes or they miss the view, we can easily bring it back. It would take just a little bit of work and some touch-up,” Johnson says.
They configured the wall height so that they could leave the transom portion of the window exposed to let in the natural light. The new glass shelves have an iridescent mini-brick mosaic glass tile backsplash with pearly golds and creams mixed in that reflect the LED lighting on the wall. The family can control these lights via remote control. “They can be dimmed, you can have them fade in and out, and there’s also a rainbow of colors — you can dial up the lights for the party depending on the group and the time of night,” Kasie says. “When the kids are a little older, I’m sure they’ll use them for big-time dance parties.”
Iridescent Glass Minibrick Mosaic tile: DiscoverTile
The bar has a graceful curve to it and lovely wainscoting beneath the bar top. The countertop is double the standard thickness, measuring 2½ inches thick. It is composed of two 1¼ -inch-thick Danby Montclair marble slabs stacked on top of one another. This gives the classic material an updated look and makes it a strong presence in the room.
The mirror that turns into a TV and the LED lighting on the TV wall all set the tone, which can change depending on the crowd, the occasion and the time of night. If it’s during football season, guests will be cheering on the New England Patriots from the other side of the bar, but if it’s a more sophisticated party, all the guests will see back here is a mirror.
Behind the bar is a kegerator, where the couple installs a pony keg for parties. “Our kids aren’t at that age where this is an issue yet, but when they are, that cabinet may become the official wastebasket cabinet instead of the keg cabinet,” Kasie says.
Striped wallpaper along the back wall reinforces the bar’s presence and emphasizes the room’s high ceilings. “I felt like this wall needed a punch — keeping all of the walls ivory would have been too boring,” Kasie says. The bar cabinets are a coordinating gray that picks up on the veins in the marble countertops.
Of course the bar is not just about entertaining. The whole family loves to use it and gathers in here for Sunday dinner — everyone has their own bar stools. “In the fall we all love to watch the Patriots together too,” Kasie says. They also enjoy family movie nights at the bar. The entire renovation was about making the space more inviting for all, and now it’s a favorite spot in the house.
All You Need to Create Your Own Home Bar:








Great design & beautiful marble!