1. Ceiling Height
The International Residential Code mandates that a bathroom ceiling must be a minimum of 6′ 8″ inches in the area where fixtures are located; other parts of the bathroom may have lower ceilings. Some local building departments may require higher ceiling clearances, so it’s always best to check with local authorities before installing bathrooms in former closet or storage spaces.
2. Door Clearance
Carefully measure the swing span of the bathroom door. Create ample internal door space to avoid hitting bystanders or fixtures inside the bathroom upon entering.
3. Entry Door Width
In order to accommodate residents with disabilities, the recommended bathroom door opening is at least 32″ wide. Unless installing a pocket or sliding barn-style door, the door itself must measure 34″ wide to accommodate wheelchairs. While residents of a household may not have physical disabilities requiring wide doorways, it is always wise for homeowners to consider the potential resale value of their home upgrades. Expanding the bathroom entryway an extra 2″ increases the number of prospective house hunters searching for spacious homes for sale like yours.
4. Walking Room
In homes where there are only one or two full bathrooms, families may find themselves piling on top of each other early in the morning to get ready for school or work. Keep heavy foot traffic in mind when reconfiguring bathrooms. While extra sinks and a large shower are desirable features, walking space is important when multiple family members must use the restroom at once. Measure for walking room based on personal preference. Consider fixture sizes, square footage, and number of users when selecting potential layouts.
5. Toilet and Sink Placement
Toilets must be placed far enough from the wall so they can be easily cleaned. The recommended distance is 20″ from the center of the toilet to the wall, or other obstacle. Building codes also require a minimum of 15″ clearance. Double sinks should be placed at least 30″ – 36″ apart (center to center).
6. Toilet Height
The ideal height for wall-mount toilets depends on the height of residents using them. The majority of households require compromise to ensure everyone can use the bathroom comfortably. Most homes are equipped with toilets around 36″ high, but the standard can range from 32″ – 36″ off the ground. Avoid installing child-sized toilets or other small-scale plumbing apparatuses. Children grow quickly, and can outgrow their customized features. The follow up removal/installment will require more time and money than necessary, and temporary solutions are just as handy.
7. Light Fixtures
The bathroom is probably the most important room for good lighting. Most people get ready and judge their personal appearances for big interviews or first dates in the bathroom. Consider installing multiple fixtures surrounding vanities or mirrors. Eliminate unflattering shadows by incorporating lights above and to each side of mirrors. Fluorescent tube lights should be 24″ in length, and round incandescent lights should be at least 12″ in diameter for ample lighting.
8. Shower Space
A good shower should measure 36″x 36″. For a shower to be up to code, it must be at least 30″ x 30″, while angled shower doors require more space, at 32″ x 32″. Larger bathroom spaces yield more luxurious showers that far surpass the standard measurements.
9. Shower Hardware
Power and temperature controls are typically placed about 40″ from the floor, though that largely depends on the homeowner’s height. Tub controls should be placed 33″ from the floor. If tubs and showers require the same controls, place them 33″ or less from the floor, so they’re accessible to someone using the tub.
10. Accessories
The National Kitchen & Bath Association recommends toilet paper dispensers be located 8″ to 12″ from the front of toilet bowls, and 26″ off floors. Additional accessories, such as towel holders and soap dishes should be conveniently located near all bath fixtures.
While most of these figures are recommendations for comfort, there are national, state, and local codes that pertain to specific bathroom measurements. Check building codes before beginning any project, whether tackling a DIY upgrade or professional remodel.
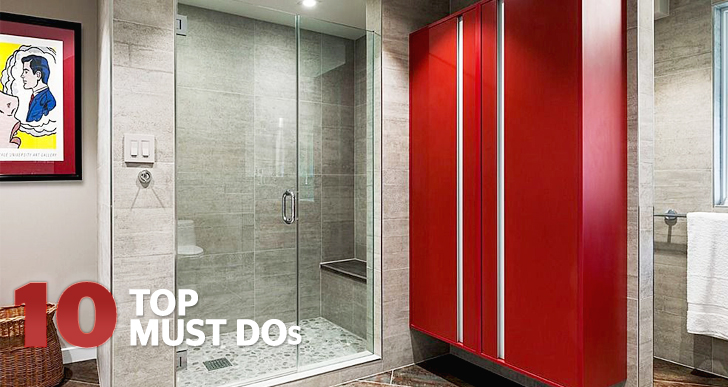
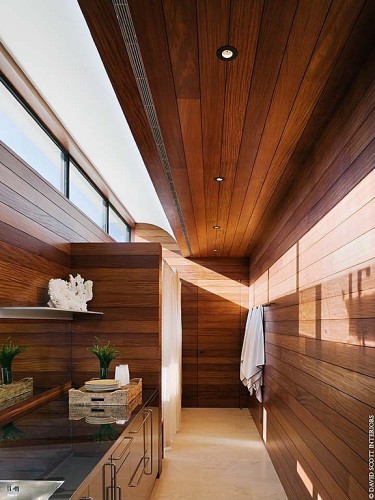
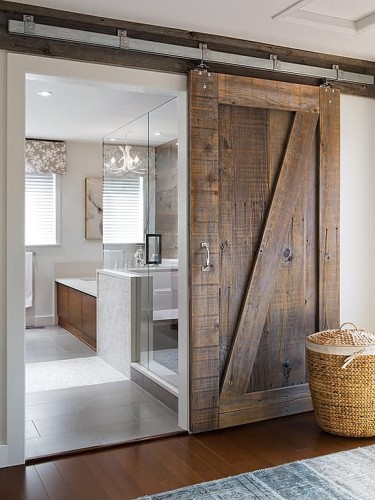
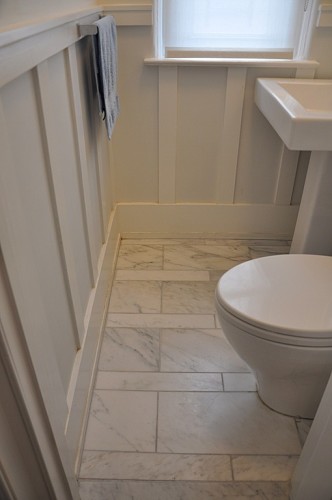
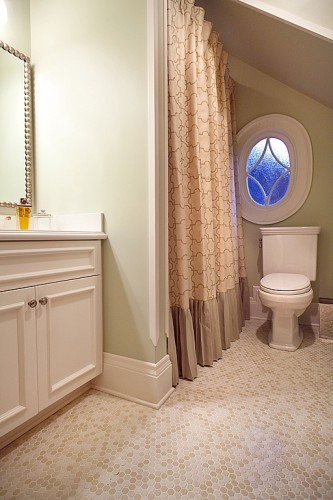
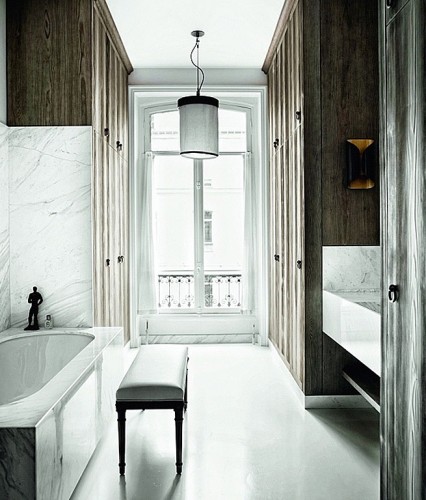
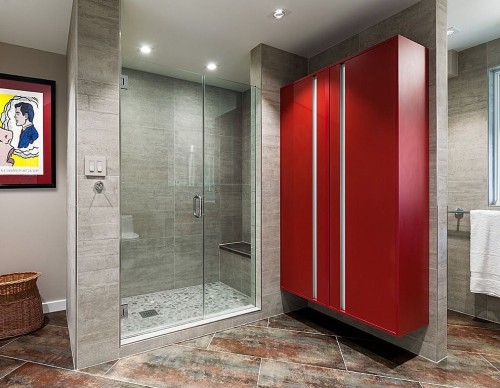
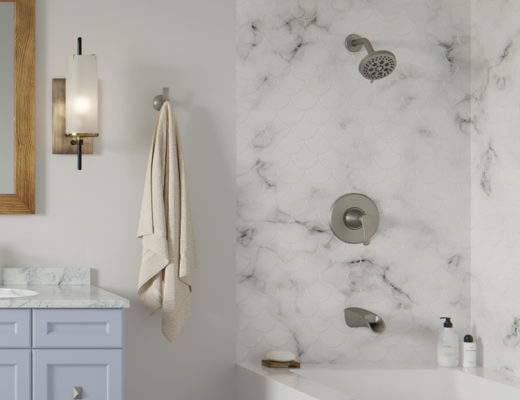
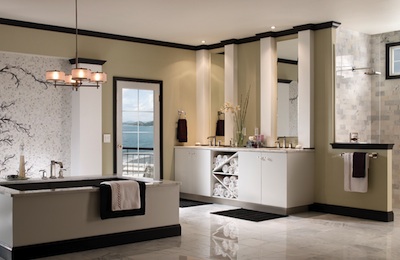
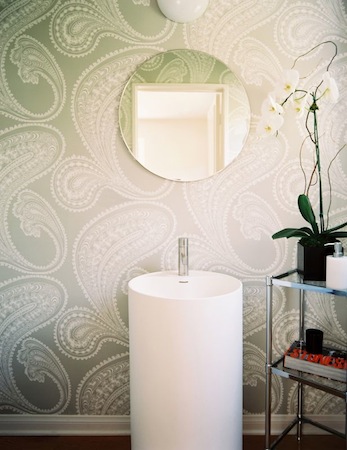
Hi there Jennifer: love your spot on the Pfister website….big question….my boyfriend and I are arguing about the entry way of the walk in shower that we are doing ourselves…(ohhhh good gracious!!) (rolling eyes). Anyhow…we had a special order marble pan made for this shower which measures 32 x36, ok? Great. Directly in front of said opening of this prospective shower stall is a toilet currently measuring 30″ front to back measurement. We are hoping to install a smaller toilet measurement. He just located a 28″ Kohler Memoir. So here is the problem….he is a laaaarge man…hmm…can we call him… Read more »