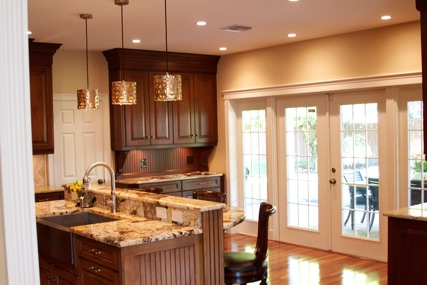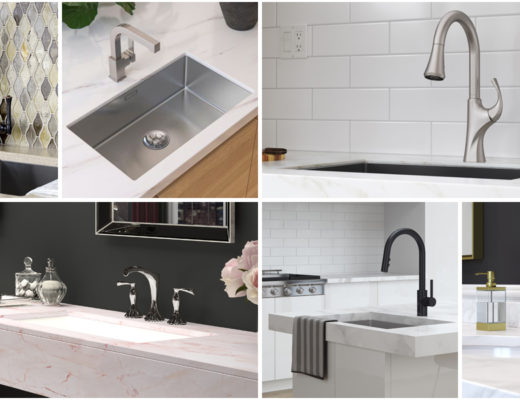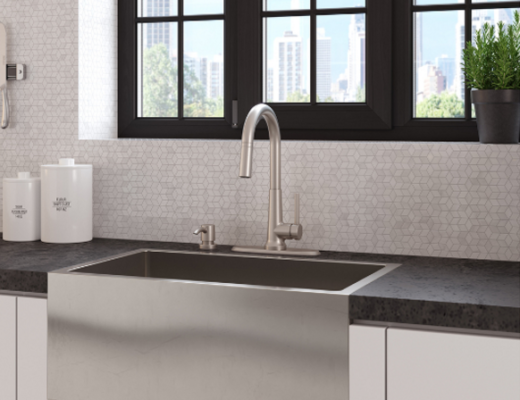There are endless possibilities for how to configure a room, but it isnʼt easy to come up with those ideas when youʼve been using a room the same way for ages.

Before Kitchen
When Rachel Harris relocated from out-of-state back to Orlando, Florida, to reclaim the house where she grew up, she knew she had to adapt the house to how she would use it now as opposed to how her parents had lived in it.
She developed a fantastic design partnership with Steve Garrison of Lamar Design, whose fresh set of eyes helped her recast her downstairs master bedroom as a new kitchen. Because she and her husband like to entertain friends more than once a week, Steve wanted to provide her with workable space that allowed for easy flow from room to room, with all entertaining areas attached to the kitchen.

After Kitchen
“By siting the kitchen at the back of the first floor next to the living and formal dining areas and leading to the outdoor entertaining space, we made it the hub of the house,” says Steve.
Take these tips from Steve to find new inspiration for old spaces, and learn how he transformed Rachelʼs house.
Try This At Home:
- Be clear on what your needs are. Good design is just as functional as it is beautiful. Rachel needed storage space for kitchen items and easy access to laundry service. Steve helped her see that she could use the bathroom adjacent to the new kitchen to meet those needs. That bathroom now has a washer and dryer plus extra cabinetry (much needed since there isnʼt a pantry).
- Consider how you prefer to use the space. The dining room near the kitchen is a great place to host dinners, but Rachel and her husband eat most of their meals less formally. By installing an island in the kitchen with a bar top and seating, they have a place for just the two of them to dine. Also, theyʼve added French doors at the back of the kitchen that lead directly outdoors to a covered outdoor dining area for alfresco meals.
- Be bold! If the room isnʼt working for you in its current state, shake it up. Steve knocked out the new kitchenʼs longest wall to create access to the living room and formal dining room. Now that itʼs all one big space, guests can flow freely.
Do you have a kitchen that needs a transformation? Post photos on our Facebook fan page and let our experts give you tips and suggestions.
Photo Credits:
Afters: Shannon Stil
l Befores and stairwell: Lamar Design New kitchen


